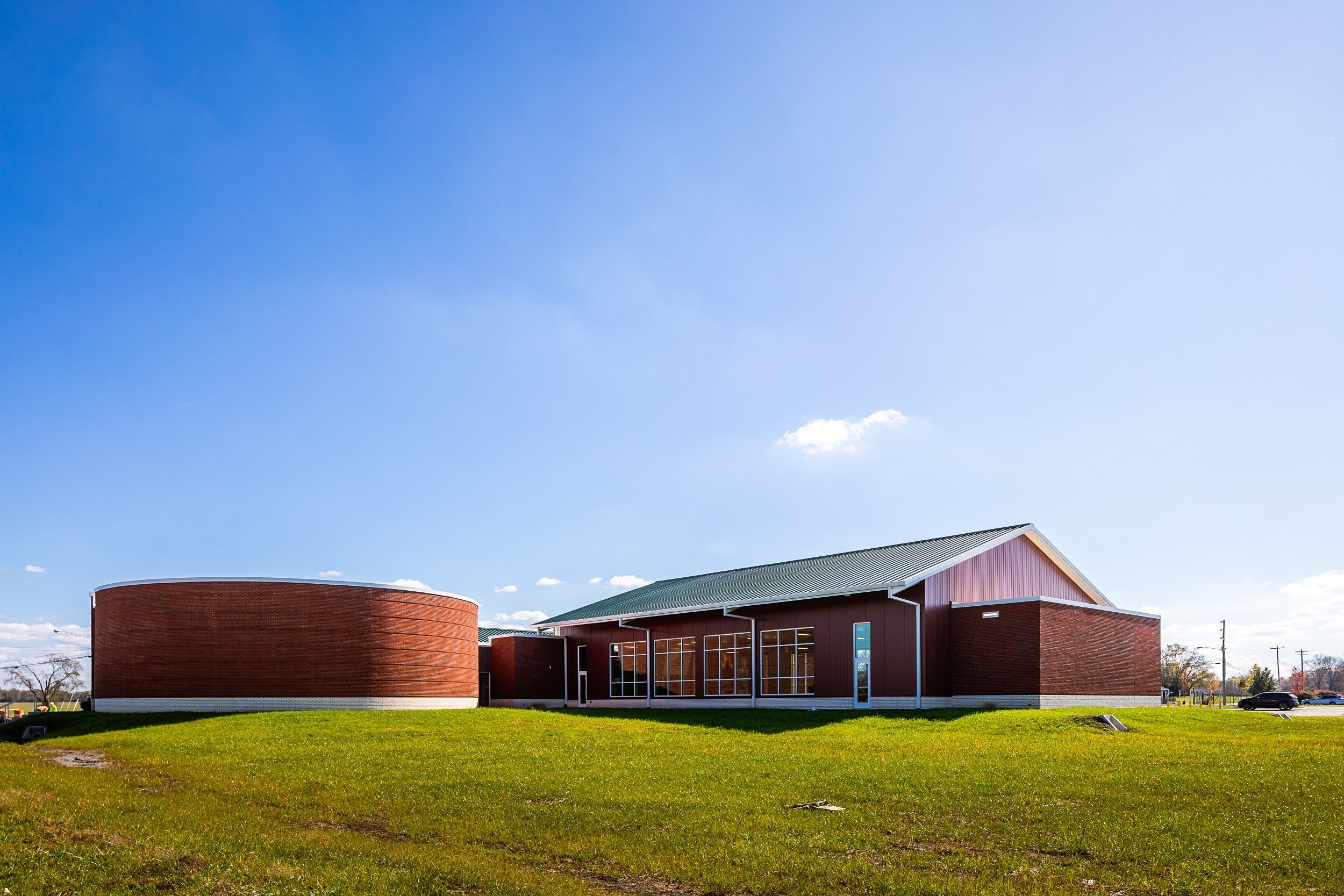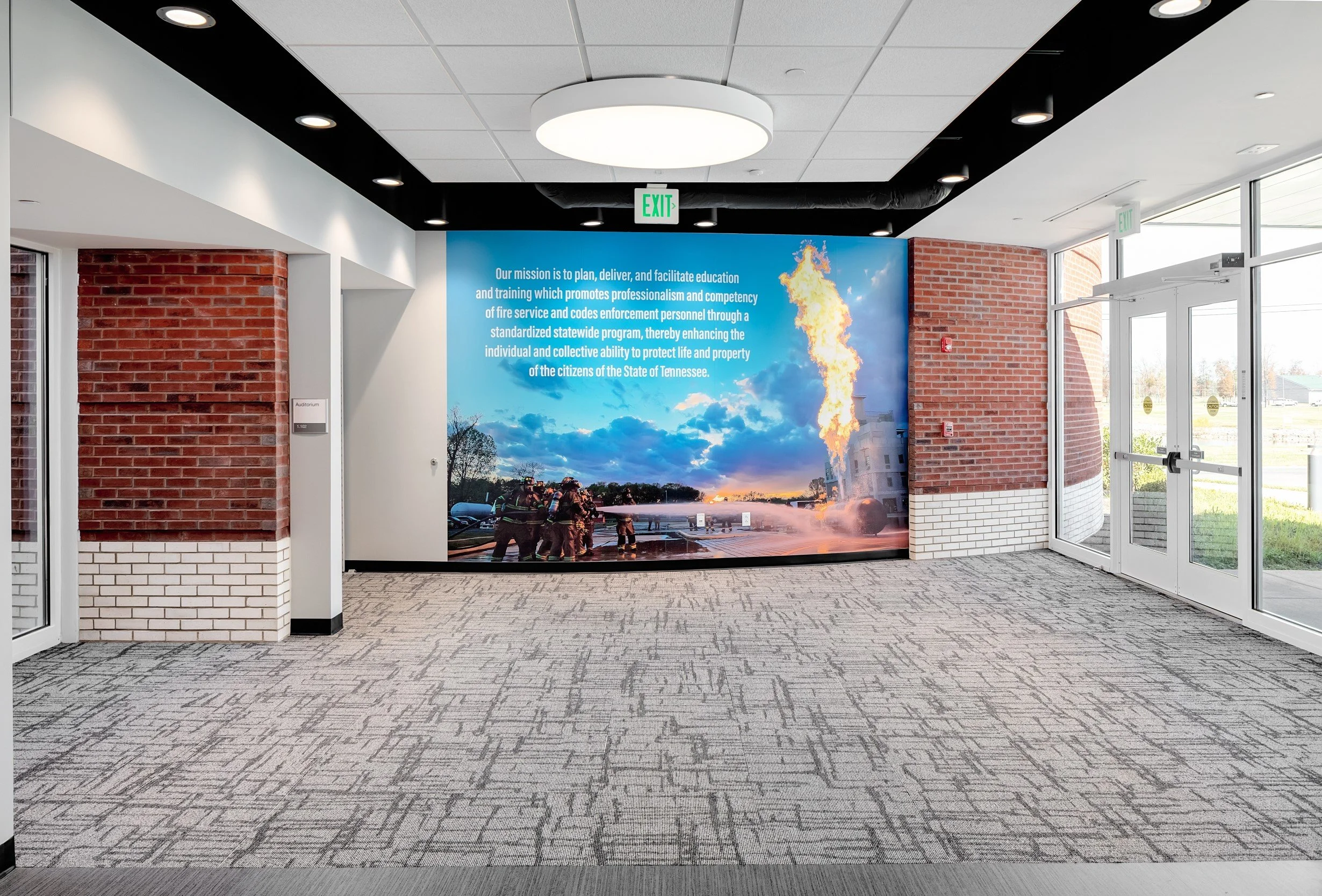Tennessee Fire Training Conference Center
Location:
Bell Buckle, Tennessee
Status:
Completed
Size:
19,330 SF
Client:
State of Tennessee
Shop Team:
James Kennon
Cary Sweat
Alena Adler
Beasley Chantharath
Spencer McCarty
Project Collaborators:
Civil Engineer:
SEC, Inc.
Landscape Engineer:
SEC, Inc.
Structural Engineer:
EMC Structural Engineers
MPE Engineering:
Edmonds Engineers
The proposed conference center will house the statewide program for fire service and codes enforcement education and training programs. This building will include a public lobby with display areas, gift shop, meeting areas, recording studio, teaching classrooms, and a multipurpose exhibit space. This facility will be the focal point for teaching, conference, graduation, and memorial functions, and serve as the anchor point to orient visitors and students to the fire training campus. Development of mechanical, electrical and fire protection systems for the building were part of the project scope.
The program included several spaces which had specific and fluctuating needs including an Emergency Operation Classroom developed as a collaborative, flexible, multi-modal learning environment, a lecture hall used for large format instruction and presentation with A/V technology and a multipurpose space for exhibition and fire apparatus display as well as other various uses. Administration offices, support spaces, restrooms, lobby spine and exhibit spaces connected and supported the activities within these learning spaces.















