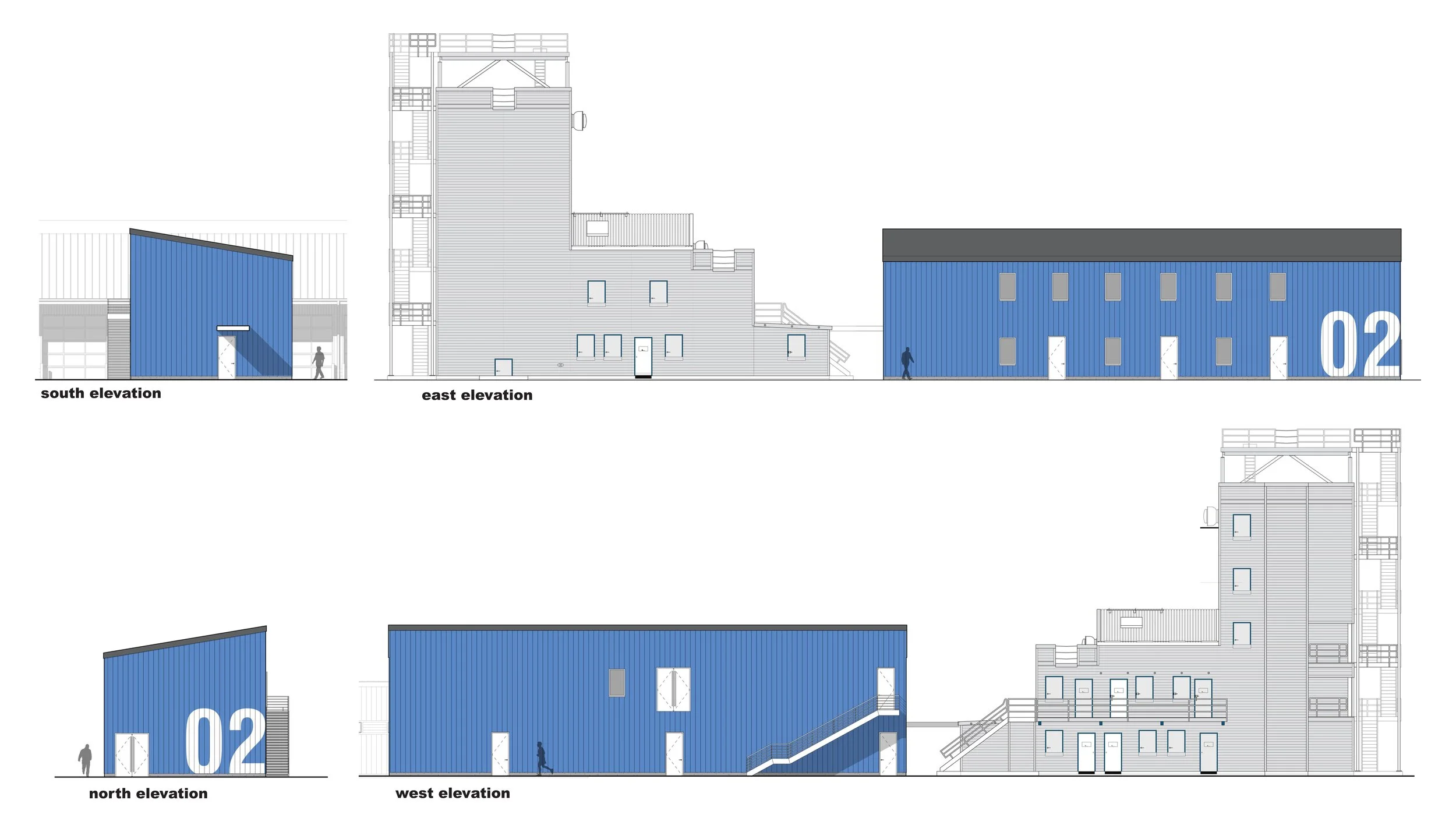Murfreesboro Public Safety Training Campus Masterplan
Location:
Murfreesboro, Tennessee
Status:
Masterplan Completed Winter 2017
Site & Fire Tower Completed Spring 2018
Size:
30,000 SF
Client:
City of Murfreesboro
Shop Team:
James Kennon
Ellis Taylor
Matthew Edwards
Project Collaborators:
Geotechnical Engineer:
TTL
Structural Engineer:
Fire Facilities, Inc.
MPE Engineer:
Edmonds Engineering
Civil Engineer:
SEC, Inc.
SD Budget:
The Parent Company
Due the expansion in the number of police and fire first-responders serving the city, Murfreesboro envisioned developing its own campus for the training of their staff. We worked with police, fire, and city leadership to develop the master plan and schematic design for the site and facility. The facility is to include a training facility, high bay equipment storage, a live-fire training building, a burn tower, a 300’ x 300’ driving pad, and the reuse of existing apartment buildings for scenario-training by fire and police.
We assisted the city in defining the project goals by developing a space needs assessment, establishing individual room data criteria, and hosting a series of design workshops to set site usage criteria. This led to a satisfactory masterplan as approved by the staff point. At present, site grading and construction of the fire tower have been completed, and the masterplan remains an ongoing strategy for the development of the campus.
The proposed training building is approximately 30,000 square feet, with offices and flex training classrooms, which could be combined to single large room.









