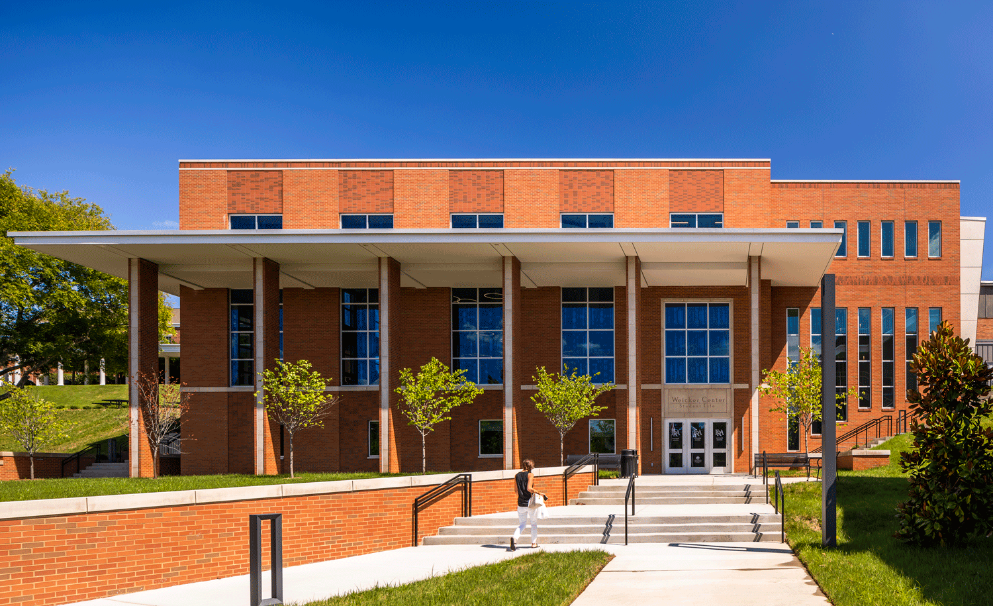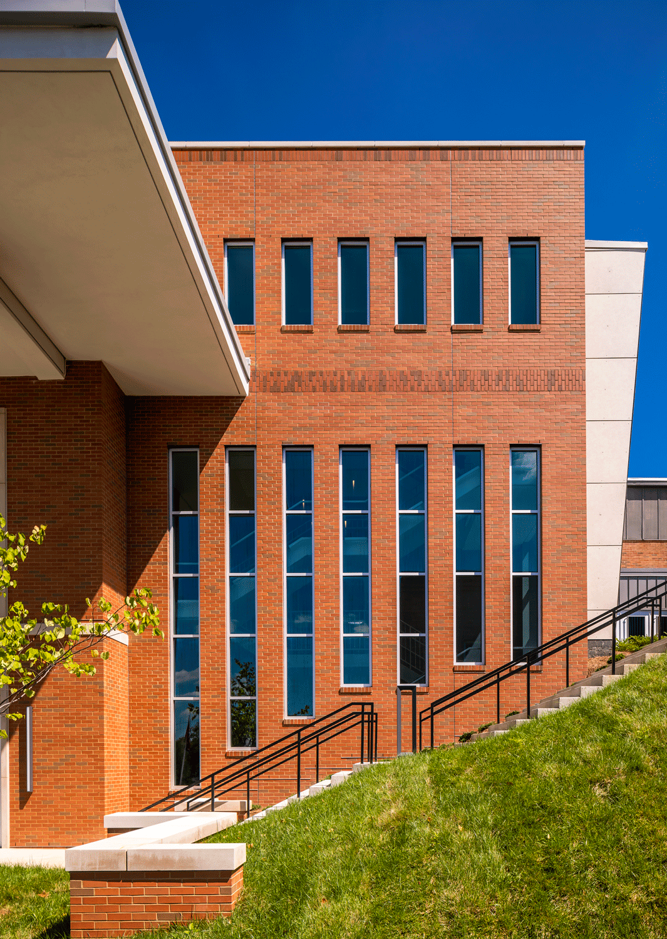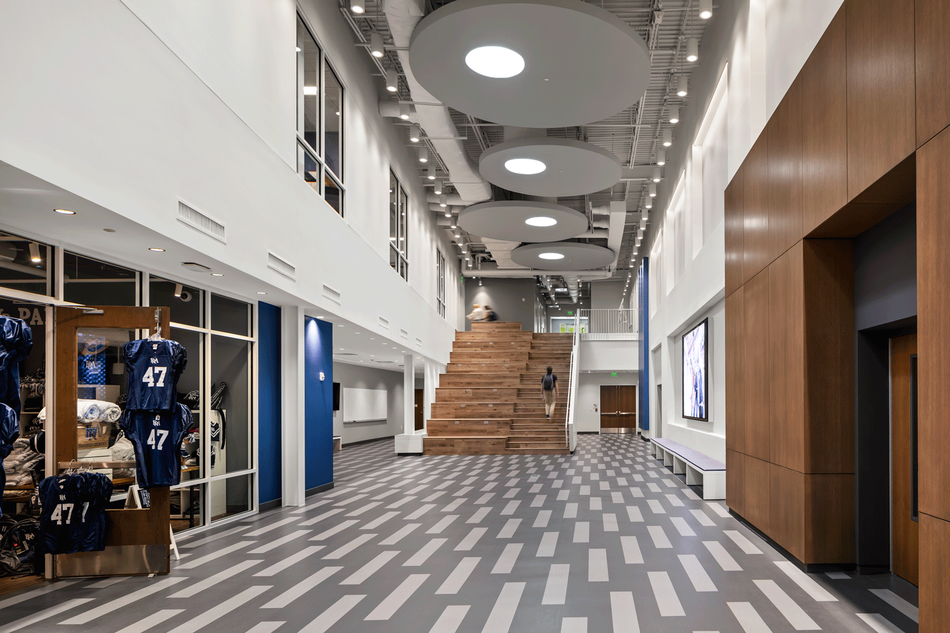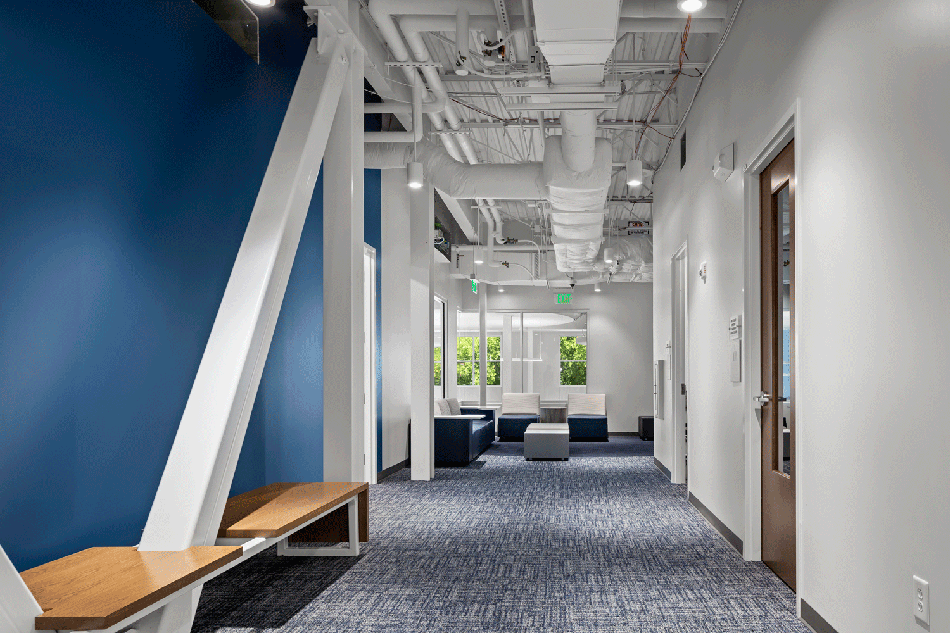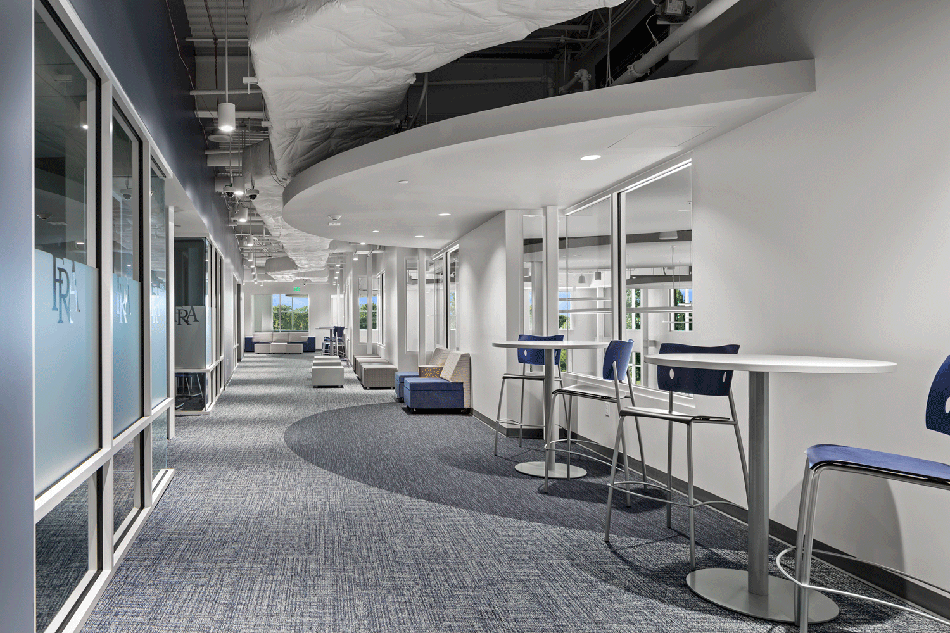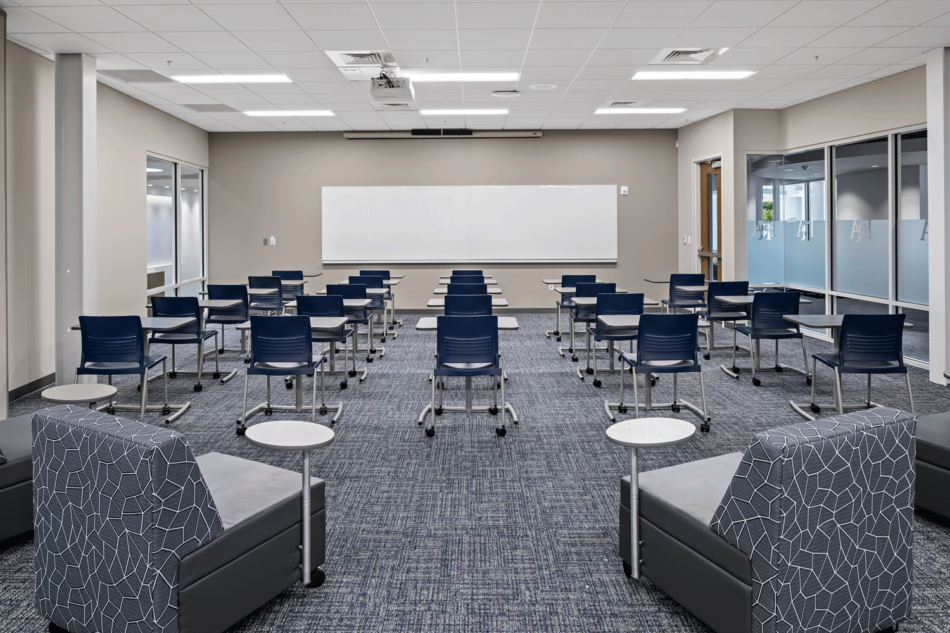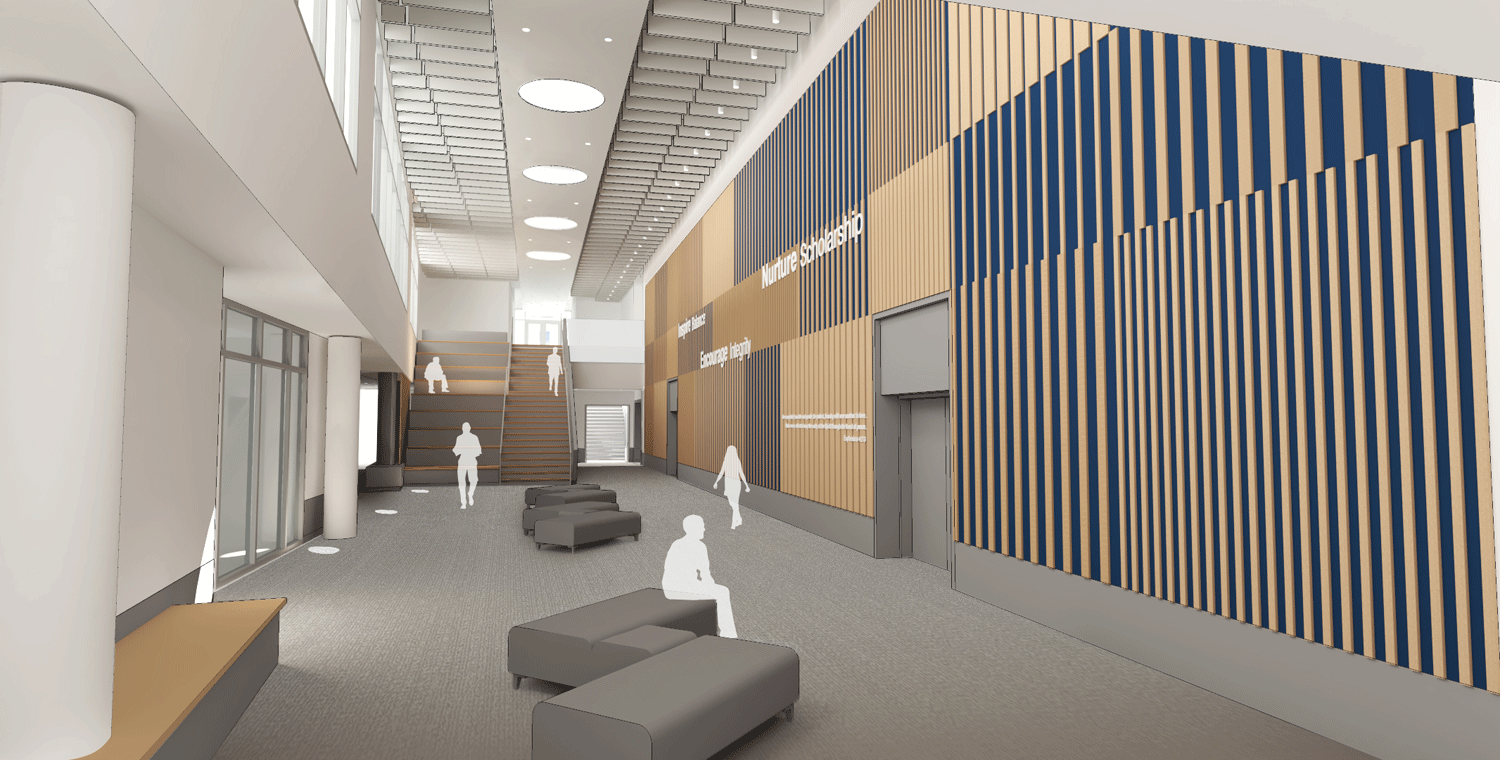Franklin Road Academy Weicker Center for Student Life
Location:
Nashville, Tennessee
Status:
Completion Summer 2019
Size:
38,400 SF
Client:
Franklin Road Academy
Shop Team:
James Kennon
Daniel Alderman
Spencer McCarty
Beasley Chantharath
Michael Kretz
Cary Sweat
Alena Adler
Project Collaborators:
General Contractor:
DF Chase
Civil Engineer:
Chazen Engineering
Landscape Architect:
Wantland Inc.
Structural Engineer:
EMC Structural Engineers
MPE Engineering:
Edmonds Engineers
Acoustic Consultant:
Roland, Woolworth + Assoc.
Interior Consultant:
Collaborative Studio
Fitness Consultant:
Legend Fitness
Kitchen Consultant:
Mobile Fixtures
Franklin Road Academy enlisted The Workshop to complete a Masterplan. Initial responsibilities were to work with the Head of School and various academic and support staff members to evaluate and program the campus needs for the projected growth of the school (for approximately 900 students) through 2025. Analysis of the campus site and its multiple existing buildings included consideration for renovation of existing buildings, additions to existing buildings, and development of new buildings to create a sense of community for the upper school students that addressed changing pedagogical objectives. Site reorganization was investigated to address redirection of pedestrian and vehicular traffic patterns. Site studies also included the renovation and addition of sports fields and support buildings. The Master plan resulted in the proposal for 3 new structures, renovation of 5 structures and the creation of a new campus quadrangle. The team worked with a construction management team to evaluate cost and design options during the design process.
Implementation of the initial phase of the Master plan resulted in the programming and design of a new student center for the upper school that connects to the existing high school classroom building and gym and the addition of locker rooms in a second smaller phase. This new student center addition will include a dining hall, athletic facilities, student gathering and transition space, instructor offices and school admissions office.
Construction of the new student center as an addition to the existing upper school required careful consideration of fire safety, which resulted in maintaining structurally-independent fire separation between the new and existing phases. A flexible teaching corridor spans between the student commons, and the dining hall, with walls of glass looking both directions to create an environment of transparency and connectivity in this transitional gathering space. The corridor contains two flexible classrooms which can themselves be divided in half. These rooms support small curricular and extracurricular meetings, as well as larger student gatherings.
The student center sets a new benchmark for an environmentally progressive campus with a natural bio-swale to manage storm water, glazing designed to reduce heat gain in conjunction with shade canopies, highly insulated exterior walls, and an HVAC system designed to efficiently handle the climate control needs of both current and future phases.


